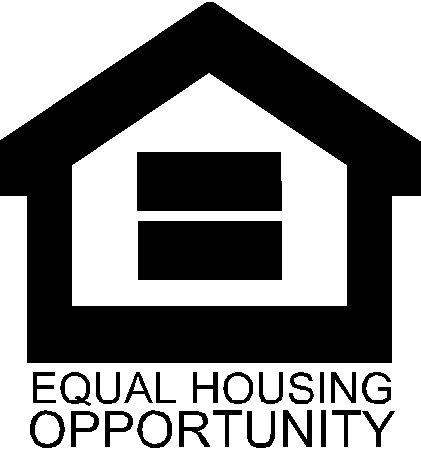Property Details
Square Feet
924
Bedrooms
3
Bathrooms
1
Year Built
VIDEOS
MAP
CONTACT
Deborah Mettee
916-768-2709
Lic# 00914451

PROPERTY INFO
This classic old Santa Clara home is nestled in the Civic center neighborhood Walking distances to grade school and middle school, just blocks from the Titian Museum. Easy commute access to some of Silicon Valleys largest companies *Close to shopping, restaurants, entertainment and public transportation * This cozy home features: remodeled kitchen w/all new stainless-steel appliances and sink, fresh white cabinets, and beautiful quartz counters, w/upgraded electrical panel and refinished original hardwood floors in living room, hallway and back bedroom.
Newer dual pane windows in kitchen and living room. * Huge backyard with tons of potential w/deck/patio/deck and pool ** Plus a detached Cottage 400 sq. ft. (w/o permits) it has a kitchenette and private bathroom. Could use as: rental/in-law/guest quarters/office/man cave/she shed. The detached garage is a handyman’s dream w/cable TV, cat5 wired internet if desired, and a high-tech sound room for those who play an instrument or have a desire to cut a track for the next American Idol. The garage is fully plumbed with a washer and dryer and 220 outlet
** Do not miss this rare opportunity to own in this quaint neighborhood!
Profile
Address
1241 Warburton Ave
Unit
City
Santa Clara
State
CA
Zip
95050
Beds
3
Baths
1
Square Footage
924
Year Built
List Price
$1,225,000
MLS Number
Lot Size
7,500
Elementary School District
High School District
Square Footage Per Public Sources
924
Standard Features
Roof Type
Hardwood Floors
Patio
Deck
Pool
Eat-in Kitchen
Man Cave
Stainless Steel Appliances
Kitchen Counter Type
Spacious Backyard
Two Car Garage
Custom Features
Large back Yard
2nd small Building w/o permits

Share:
